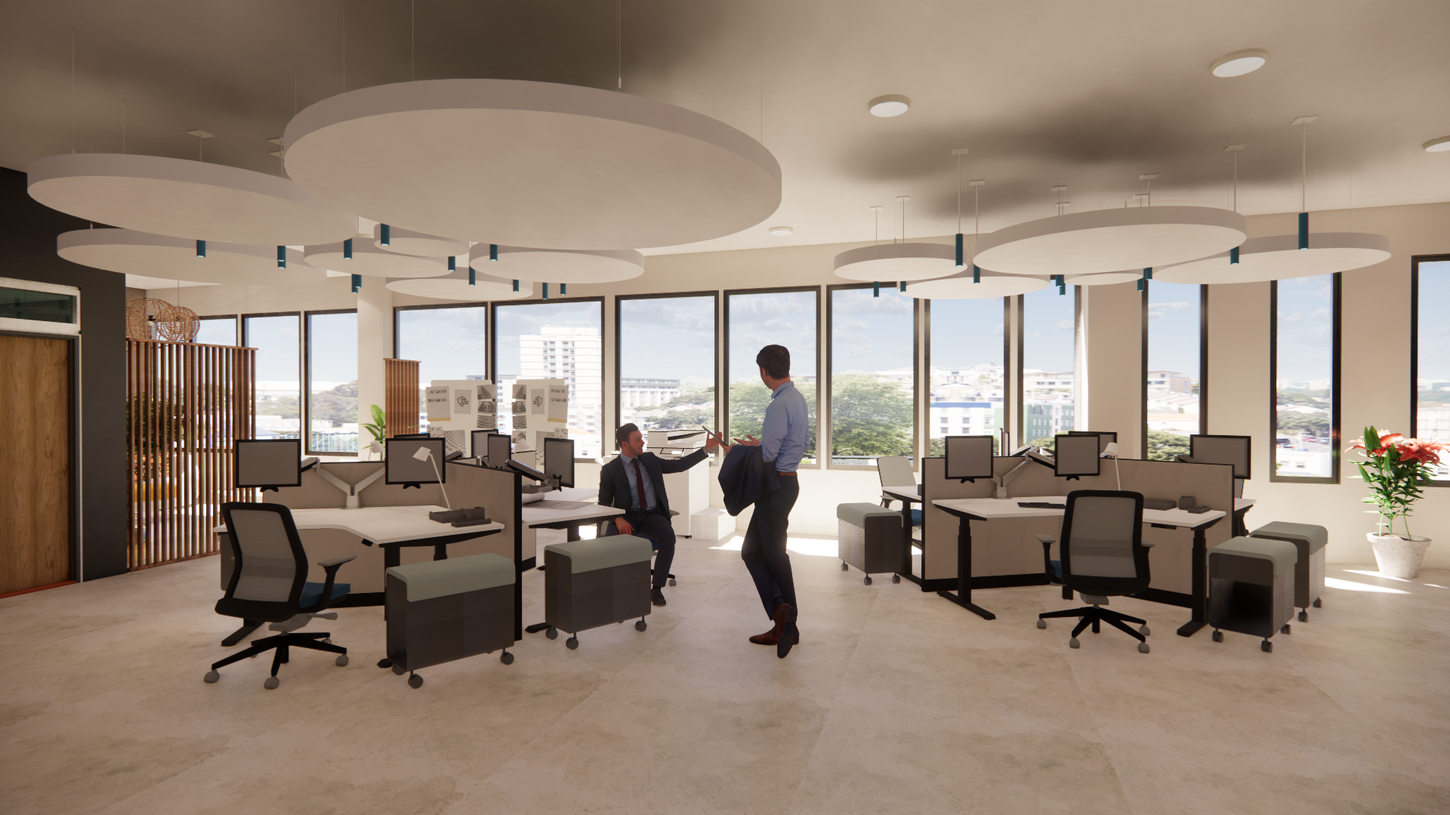Sheridan FAAD
Post covid, the interaction between humans and their surrounding space has constantly changed due to their demand, especially within a structural area such as offices. As a result, offices are currently designed to be more adaptive following hybrid circumstances. Sustainability and hoteling are two main keys for a standard office that require continuity. Nevertheless, there are points such as inclusivity, collaboration, and welcoming are more inquired since the interaction between staff is more prioritized to optimize the working experience. In addition, the design should also be able to balance the professionalism of the working environment meanwhile keeping informality to create a “non-distress” atmosphere in the office.
With the highlighted ideas above, this project aims to renovate Sheridan’s Art and Design faculty (FAAD) office at the HMC (Hazel McCallion campus) for a more innovative and efficient workplace.
Client
Location
Year
Sheridan College
Mississauga
2023
















